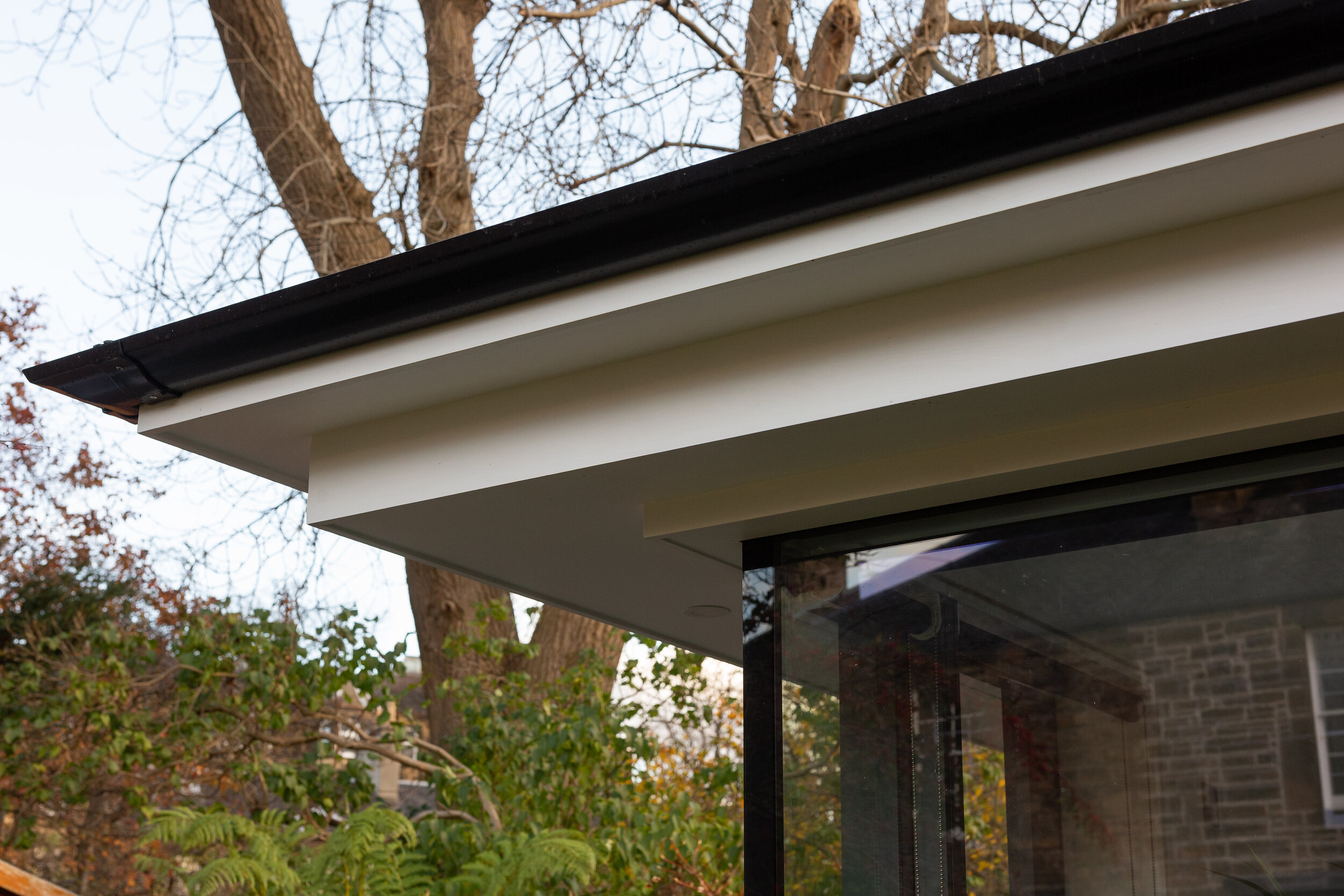Garden House, Merchiston
The creation of a compact, multi-functional unit in the garden to work, sleep, exercise and entertain.
Thanks to Inscape Joinery, David Narro Associates, Mark Smith Glazing, HPG Solutions Ltd, Lenaghen Roofing, Fraser Russell Electrical and Russwood for their support.

Photography by Alix McIntosh
The brief
The client sought a compact garden house, complete with shower room and kitchenette.
The standalone unit, nestled at the bottom of the garden, was to be a multi-functional space for the client to work in, have guests over and keep fit.
A connection to the mature garden in which it sits was essential.

Photography by Alix McIntosh

The solution
With its clean lines, the garden house contrasts with the surrounding landscape and the vibrant overhanging maple; it makes a statement whilst also blending in through the use of Siberian larch cladding, which will weather and soften over time to a subtle grey.
The main challenge was to create a versatile space within a very tight footprint: three by four meters to work, sleep, eat, shower, and relax. This was achieved through a carefully considered plan and bespoke joinery work, including a storage wall incorporating shelving, wardrobe space and a concealed fold down bed. Two wall mounted, drop leaf tables provide working / dining spaces and the kitchen and shower area utilise functional and compact fittings.
The frameless glass corner provides an uninterrupted view of the garden, and the green roof provides additional insulation, a habitat for wildlife, and reduces energy consumption.
Photography by Alix McIntosh
Testimonial
“Mary has created a garden room that adapts to our needs perfectly. The space was tight, but the design is ideal and performs numerous functions: as an office or a guest bedroom, complete with kitchen and bathroom. It’s given us the extra space we need and we rely on it every day.”



