Victorian Villa, Morningside
A full refurbishment of a detached property in a conservation area.
With thanks to Bann Group.

Photography by Sean Begley
The brief
Two keywords jumped out at our first meeting: simplify and improve. This large, detached property had become disjointed and complicated over the years. The client sought to reconfigure and refresh the internal layout, creating a family home suited to the needs of a 6-person family.

Existing ground floor plan

Proposed ground floor plan
The solution
We intend to remove the walls between the existing kitchen, living room and adjacent study to create a large, open-plan space that combines relaxing, cooking and eating. Large, full-height fixed glazing will replace an existing, much smaller window to allow natural light to fill the space and provide beautiful views out to the garden.
On the ground floor, we will merge several cramped storage rooms to create a generous family bathroom. Upstairs, two smaller bedrooms will be knocked into one to form a large master bedroom, complete with en-suite.
The annex, currently dilapidated and unused, will be completely redesigned and extended. We will remove a conservatory that is in very poor condition, replacing it with a self-contained, 2-bedroom unit. The living space will be opened up entirely, clerestory glazing will flood the space with natural light, and flow deep into the plan.

Existing first floor plan

Proposed first floor plan
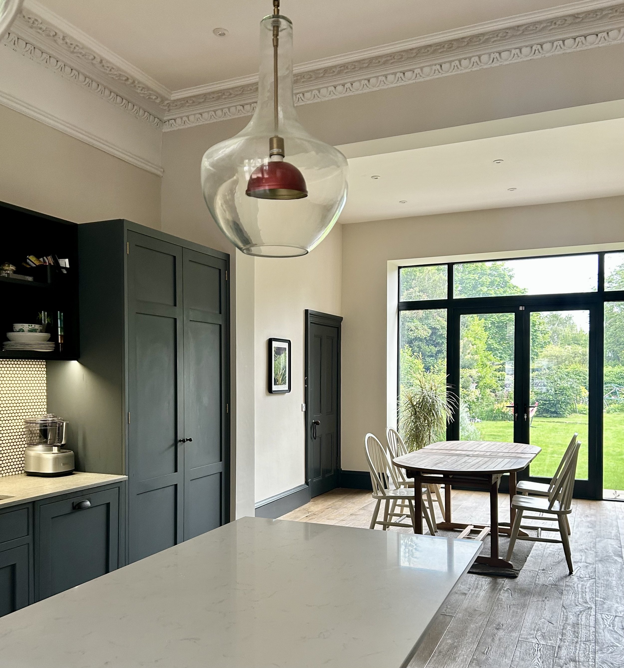
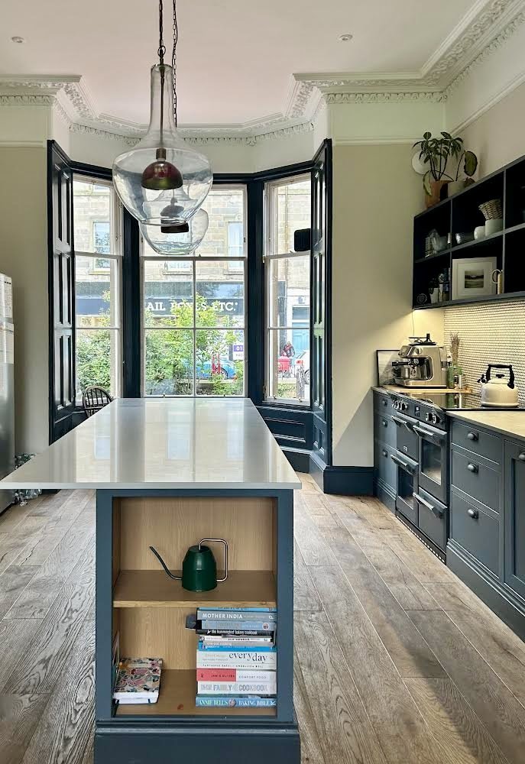
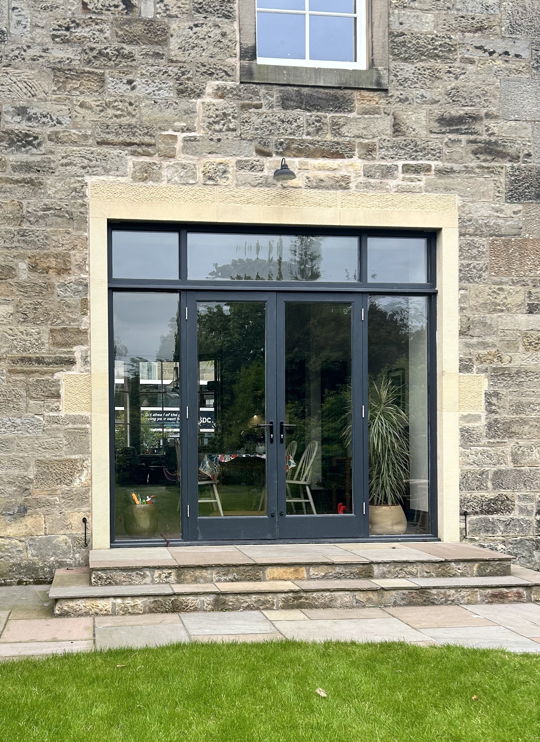
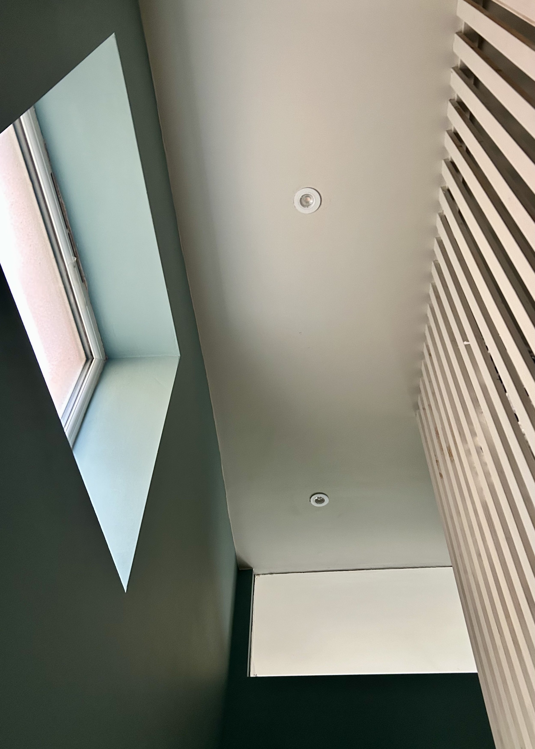
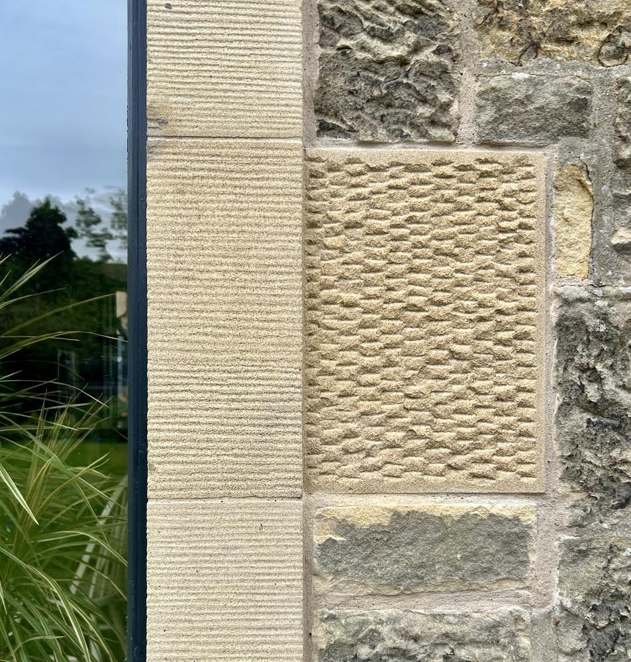
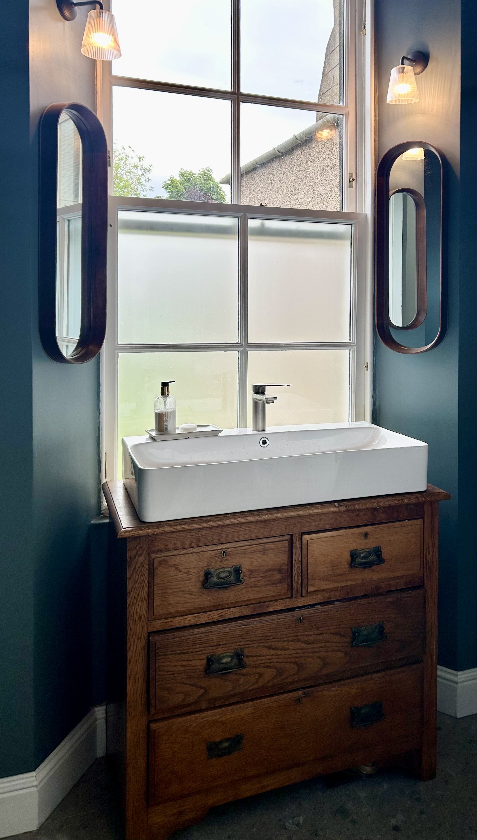
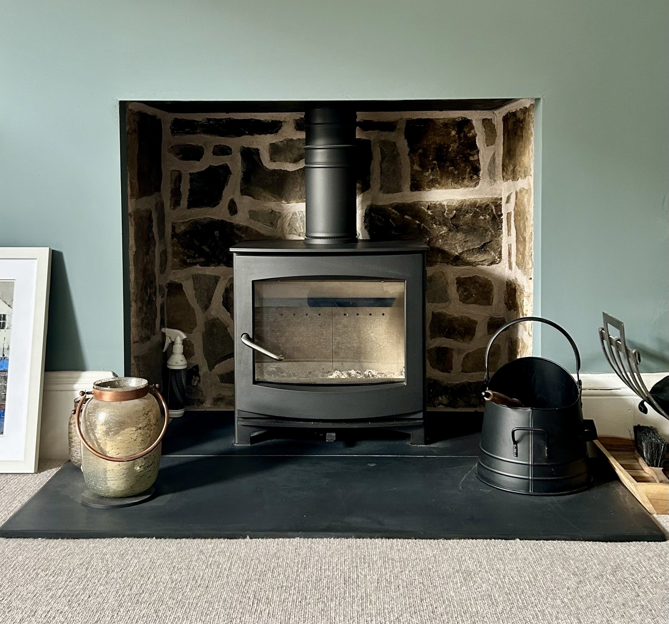
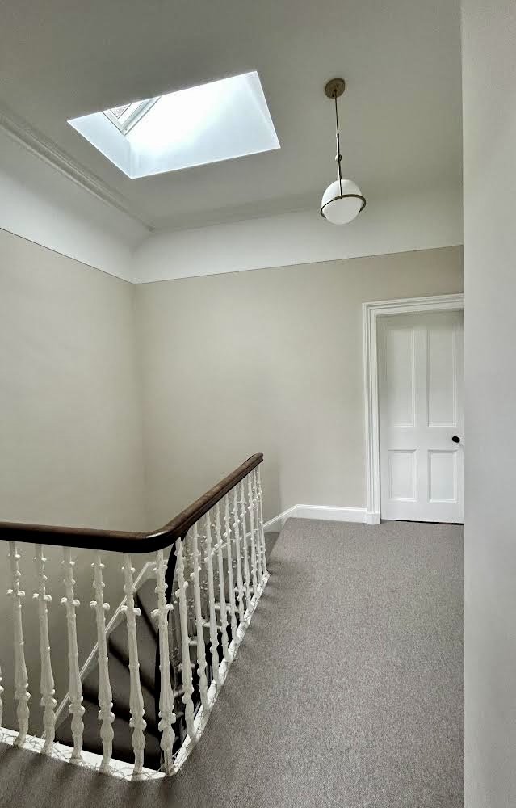
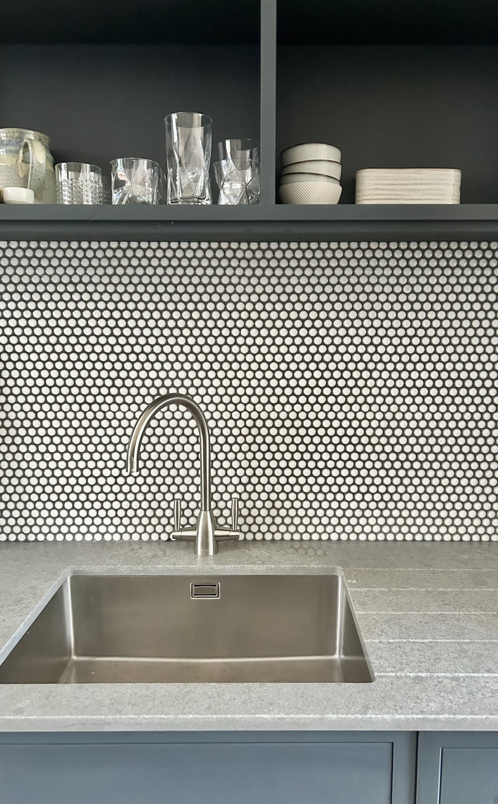
Testimonial
“Our sincerest thanks to Mary who has worked with us to design the remodelling of our annexe flat from one to two bedrooms with a new extension, and helped us renovate and re-develop the main house. We’ve been very excited about the project and have been keen to be involved, at every stage in the process. Mary has been so accommodating, putting us at ease and meeting our ideas, questions, alterations and budget limitations with positivity and a sense of calm. Communication has been very thorough, timely and easy. Mary has been a pleasure to work with and we’ve been delighted with the process.”