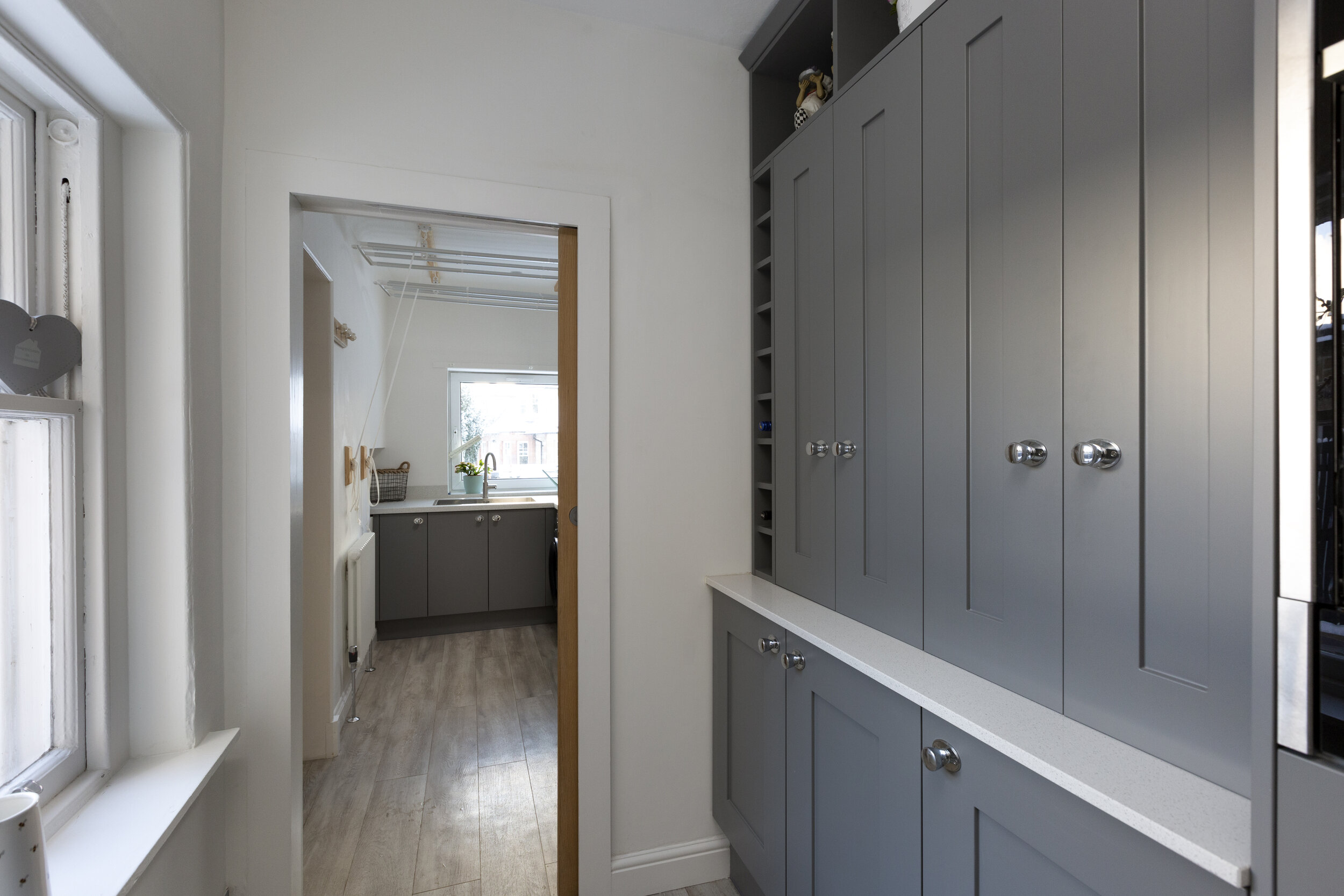Townhouse, Polwarth
Restoring the harmony of family life in this townhouse’s ground floor.

Photography by Alix McIntosh
The brief
Prior to our engagement, the rear of this client’s house was not working for them. The separation of kitchen and dining room was disrupting the harmony of family life. They felt removed from the garden, and that a utility room would help them keep up with life’s everyday demands.
We rectified these issues, transforming the rear of the house into a hub for family life.

Existing ground floor plan

Proposed ground floor plan
The solution
We opened up the once disparate dining room and kitchen, fusing the two spaces. Now, cooking doesn’t mean isolation and the family can now come together in one space. Replacing an existing window with French doors also provided an instant connection to the garden.
A disused outshoot of the house was converted into a large, functional utility room.

Photography by Alix McIntosh

Testimonial
“Mary’s communication was excellent throughout. She obtained our Building Warrant efficiently and smoothly. She was pleasant to work with and we would not hesitate to recommend her to others.”